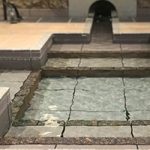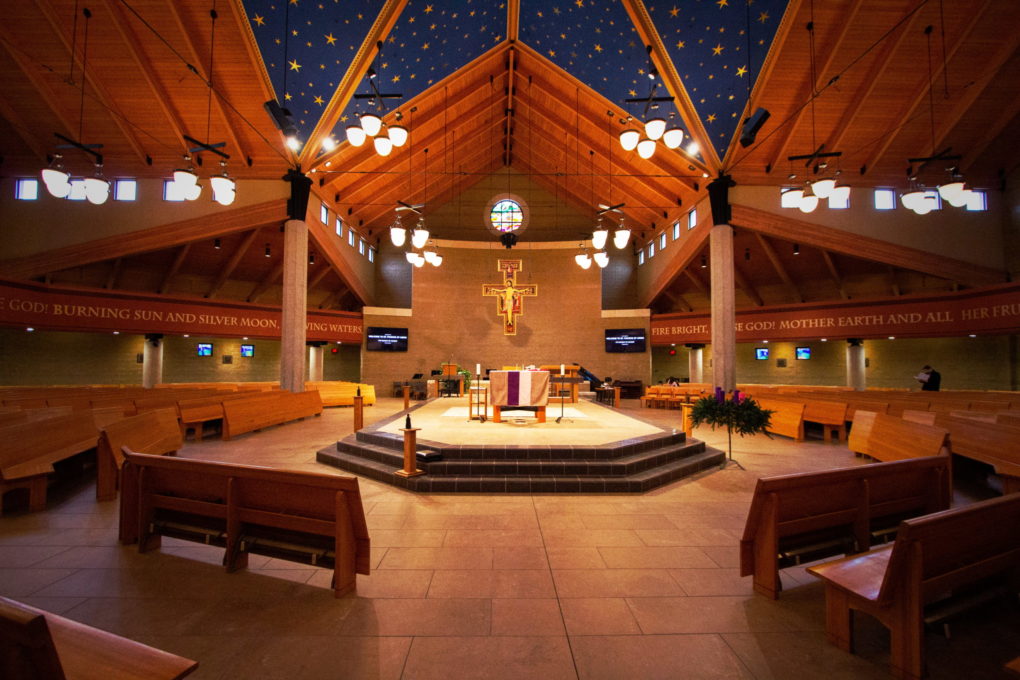
Our Church
The design of our church was inspired by the churches and architecture of Assisi, the home of St. Francis.
That design includes such architectural details as small round windows at the peak of the worship center; the use of banding on various levels of the stone for the outside and inside of the building; the inclusion of a bell tower and courtyard; and the use of stone and wood as primary building materials. The small bell gate marking the south entrance to the Gathering Space contains a rock from Assisi brought back to the parish by Fr. Steve Orr after a visit to the Italian city. In addition to the church, our campus includes a Pre-School, K-8 School, Parish Hall, administrative offices, and multiple meeting rooms.
It’s in the Details
The worship center is octagonal. Eleven rows of pews with seating for 1,000 surround a central raised altar that creates a sense of congregational community. Behind the altar is seating for a 60-person choir as well as space for instruments. The Reconciliation chapel is at the base of the tower and is accessible from the worship center. A cross-shaped roof, supported by four large columns, rests over the worship area.
The windows in the Blessed Sacrament chapel illustrate the Gospel through the symbol of a grain of wheat: “Unless a grain of wheat falls to the ground and dies it cannot bear fruit.” (John 12:24). This concept of Christ’s total gift of self in his death on the cross is central to the notion of Franciscan poverty resulting in “simple joy”. It is expressed in these three windows by the grain of wheat springing out of the earth, the wheat ready for harvest, and the harvested wheat.
Other Franciscan symbols and references used in the worship center include the “burning sun and silver moon” referenced in St. Francis’ Canticle of the Sun and is painted on the ceiling of the cupola. The canticle itself is inscribed on the bulkhead surrounding the worship center. Portions of the ceiling above the worship area, painted deep cobalt blue with gold leaf stars, and the border recall the brilliant fresco ceilings of the Basilica in Assisi.
Other Symbols
As you enter the worship center from the Gathering Space, you see the rock, of carnelian granite, which designates the baptismal pool. Blessing ourselves with the holy water brings to mind our baptismal commitment and reminds us that Baptism is our entrance into the Church.
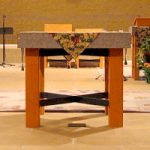 Altar/Ambo
Altar/Ambo
The altar and ambo are made of the same carnelian granite as the rock of the baptismal pool, linking the celebration of Baptism with the proclamation of God’s word in the Sacred Scriptures and the celebration of the Eucharist.
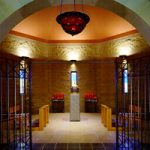 Blessed Sacrament Chapel
Blessed Sacrament Chapel
Our worship center features a chapel where the Blessed Sacrament is reserved in the tabernacle. The sacrament is reserved to be taken to the sick. It is also a place where we may come for quiet prayer and meditation (outside of times when Mass is being celebrated) to spend time in the presence of Jesus in the Blessed Sacrament. A sanctuary lamp burns continuously near the tabernacle indicating the Lord’s presence.
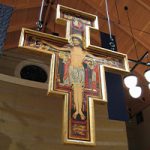 San Damiano Cross
San Damiano Cross
Our most prominent icon is the San Damiano cross, which hangs above the altar. This is a replica of the icon cross which hangs in Santa Chiarra (St. Clare) Church in Assisi.
Church History
Early History
The parish was established on July 11, 1991, by Bishop William H. Bullock. The rapid growth of the area made the need for a new parish in West Des Moines very evident.
The first Mass of the new parish community was celebrated on Sunday, October 6, 1991, in the ballroom of what is now the West Des Moines Marriott.
Through the kindness of Dowling High School, the school’s auditorium became the temporary home for the worshipping community of St. Francis. Faith formation programs for youth and adults as well as many parish activities also were held in the Dowling facility. Mercy Hospital offered the use of office space in a building just east of the high school.
Three Phases
An intense planning process for building facilities for the parish began in January 1992. The parish developed a vision of program and service needs which were then developed into a master plan for facilities to meet those needs. The master plan was then broken out into three phases in order to accommodate the immediate needs of the growing parish while falling within the scope of the parish’s financial reach.
Ground was broken on October 3, 1993, and the completed Phase I facility was dedicated exactly one year later.
A Pre-School for three- and four-year-olds was opened in the fall of 1998.
A unique feature of the new church was the Peace Tower that was built primarily through the donations of the youth of the parish as a sign that the parish was building for the needs of future generations. In the floor at the base of the tower is a time capsule containing memorabilia and a book of names commemorating the parish youth whose gifts paid for the tower construction.
The first Mass in the new church was held on Saturday, August 27, 2000, with Bishop Joseph Charron presiding at the dedication for the Phase II additions. August 2000 also saw the opening of St. Francis of Assisi Catholic School.
Dedication for Phase III took place on Saturday, August 21, 2004, and Bishop Charron was again with us to bless our new additions.
The School completed its plan of having grades Kindergarten through Eight by the fall of 2006. Faith Formation classes continued to be full, and the Pre-School also was at capacity. Parish staff, committees and projects expanded at an equal pace.
Pastors
Msgr. Steven Orr, 1991-1997
Fr. Edward Hurley, 1997-2010
Fr. Bob Hoefler, 2010-2013
Fr. Ray McHenry, 2013-2022
Fr. Joseph Pins, 2022-

